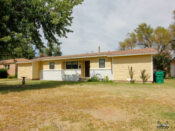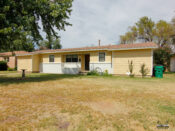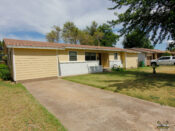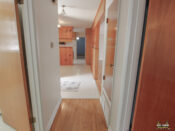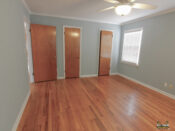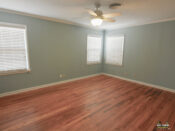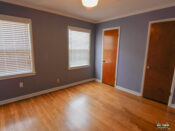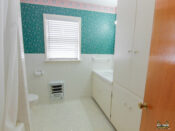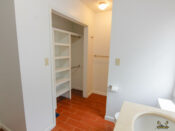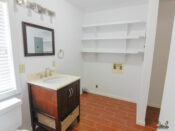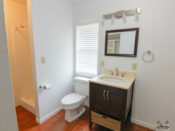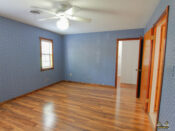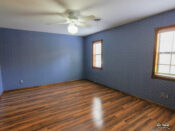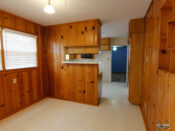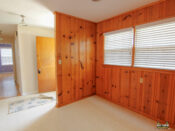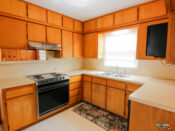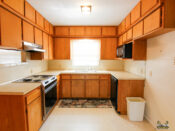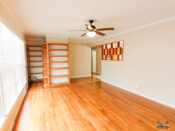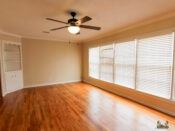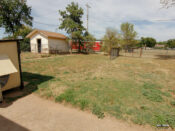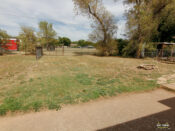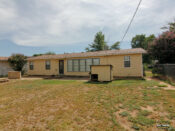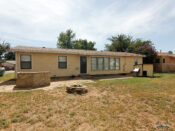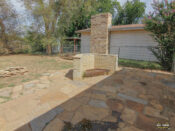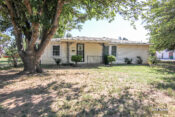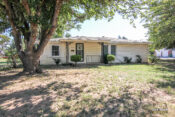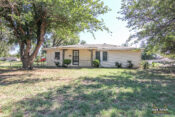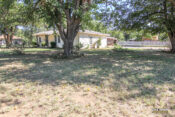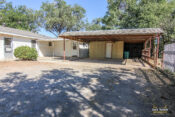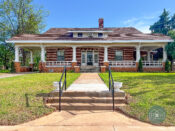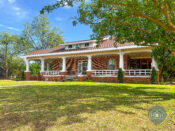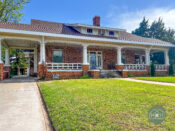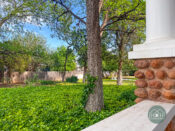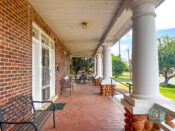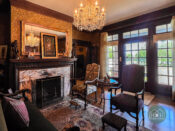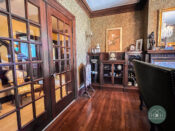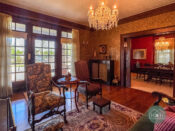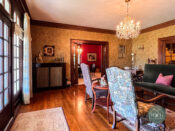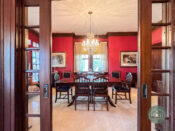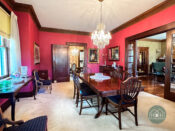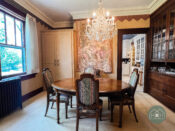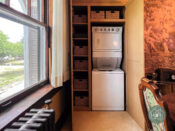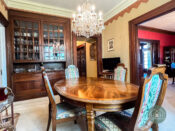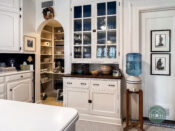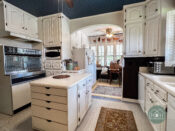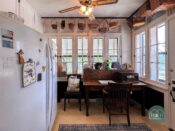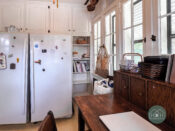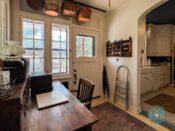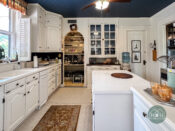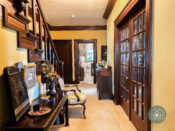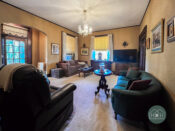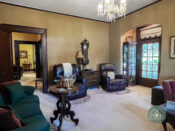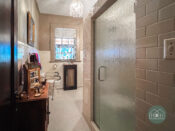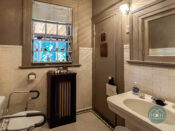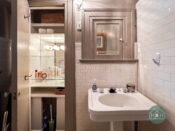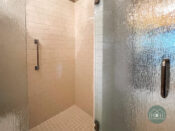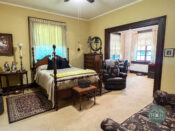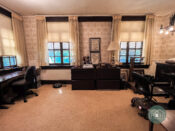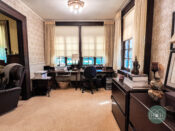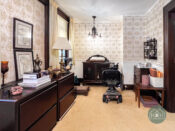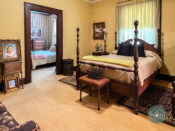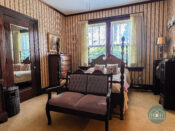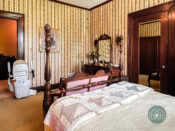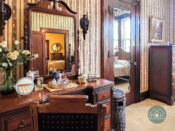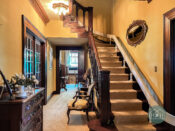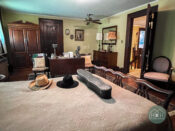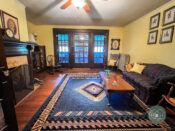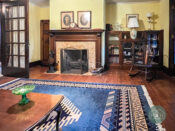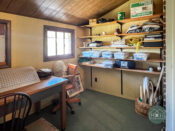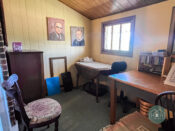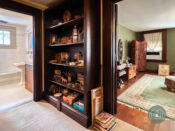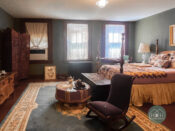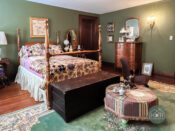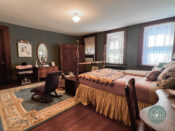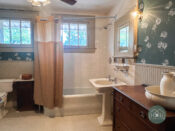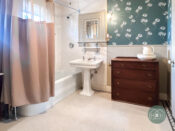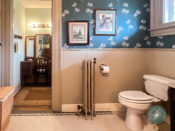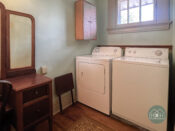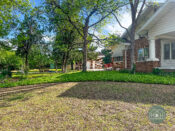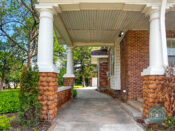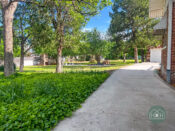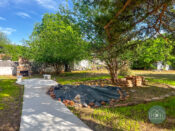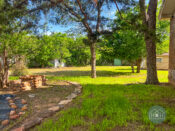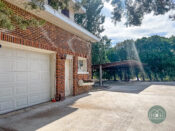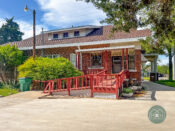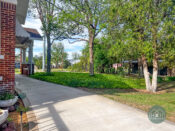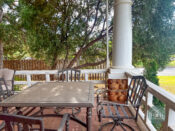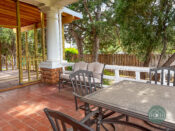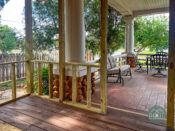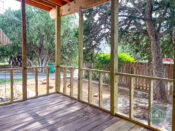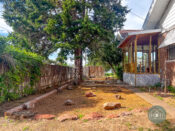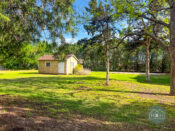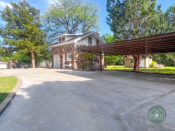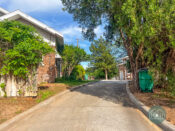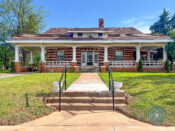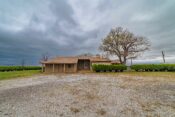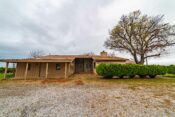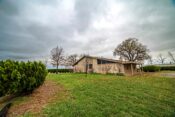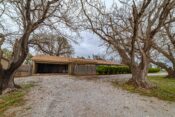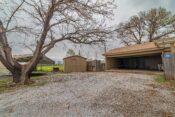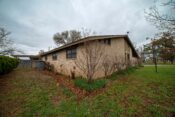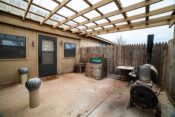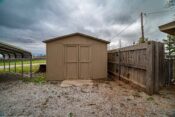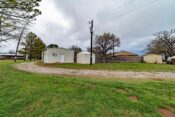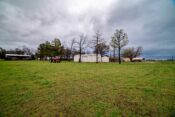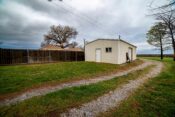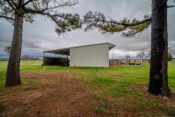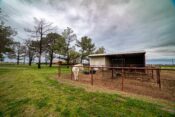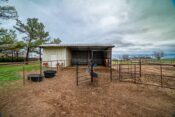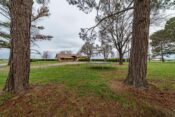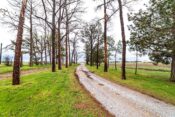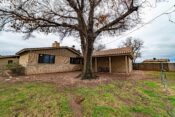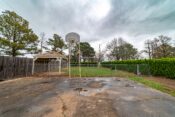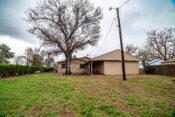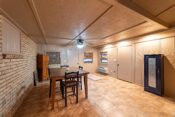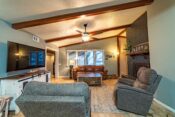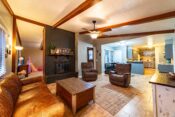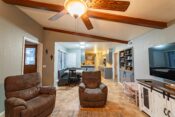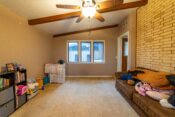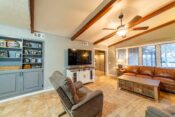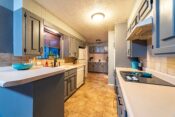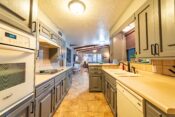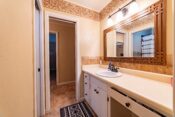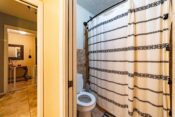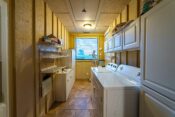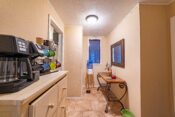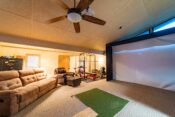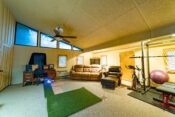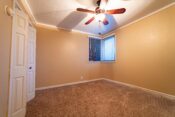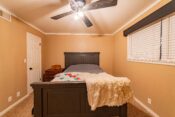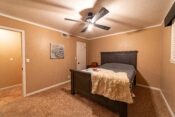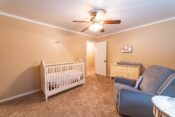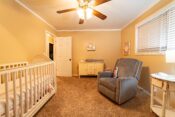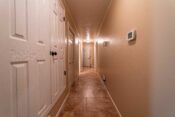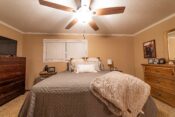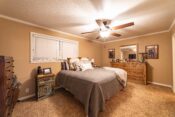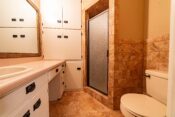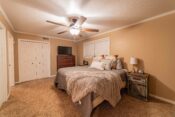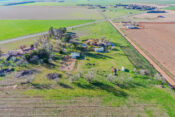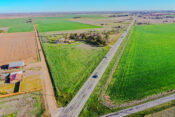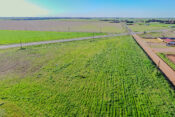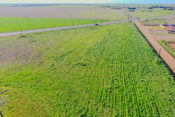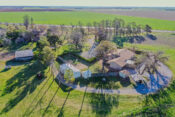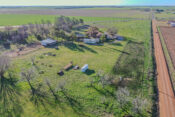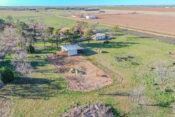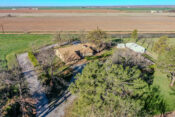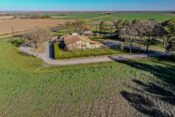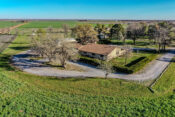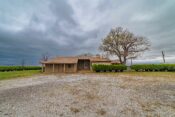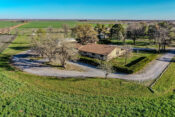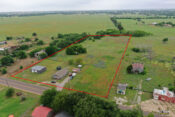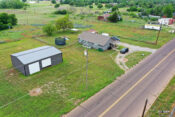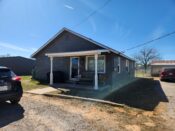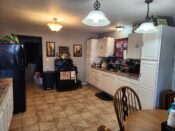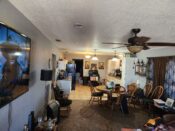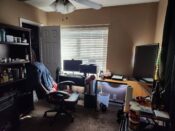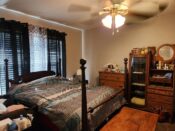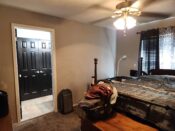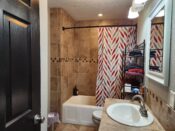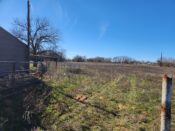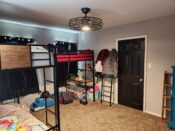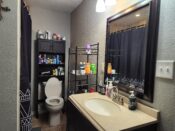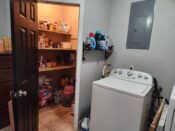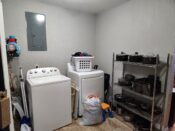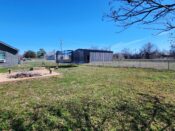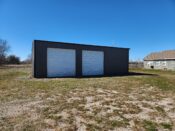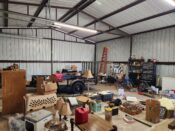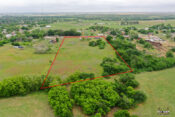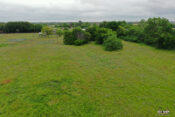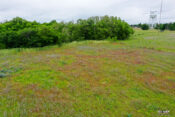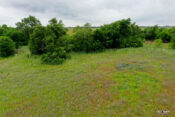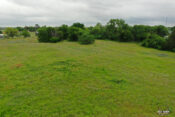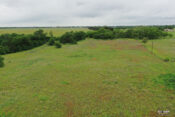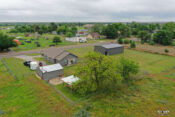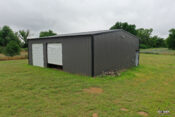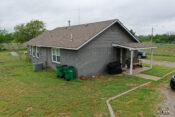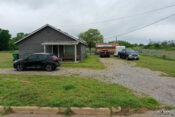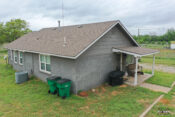Explore the possibilities at 1907 Loma Linda Drive, a delightful 3-bedroom, 2-bathroom home nestled in Vernon, TX. Step inside to discover the timeless appeal of hardwood floors that flow seamlessly throughout the living spaces. The fenced yard provides a private retreat for outdoor gatherings or simply enjoying the fresh air. This charming home offers a cozy atmosphere with its well-appointed bedrooms and bathrooms, making it ideal for both relaxation and everyday living. Whether you’re looking to unwind after a long day or entertain friends and family, this home offers the perfect blend of comfort and convenience. Located in a desirable neighborhood, this property presents an opportunity to enjoy peaceful living while still being close to amenities and local attractions. Don’t miss out on the chance to make this welcoming residence your own in Vernon, TX.
Category Archives: Houses
2629 Mesquite Street
This 3 bedroom 1 bath home is a great starter home! Updated carpet, flooring ,fresh paint and new central heating and air unit! Insulation has been added to the attic to help with efficiency.
Located on a large corner lot, this home has plenty of parking with a large two car carport. Don’t miss out on this affordable home!
2829 Texas Street
Perched atop a gentle hill, embraced by the verdant landscape of Vernon, Texas, the historic residence at 2829 Texas St. stands as a timeless monument to architectural excellence and historical significance. This distinguished home, constructed in 1917 under the visionary guidance of renowned architect Herbert Voelkler, embodies a captivating blend of old-world charm and contemporary comfort. Presented to the discerning market by Listing Agent Sally Curtis of Home + Hill Real Estate Group, Davis Vernon Real Estate, this property beckons those with an appreciation for the storied past and a penchant for refined living.
Stepping through the threshold, one is immediately enveloped in the grandeur of a bygone era. The formal living room welcomes guests with an air of sophistication, its noble proportions adorned with original hardwood floors that whisper tales of generations past. A striking marble fireplace, flanked by stately glass bookcases, commands attention, casting a warm glow upon the intricately crafted crown molding. French doors beckon further exploration, leading to a graceful staircase that ascends to the upper realms of the abode. To the left of the foyer, the formal dining room awaits, bathed in the soft embrace of natural light pouring through expansive windows. Here, convivial gatherings are enlivened by the beauty of the surroundings, while to the right, an informal den/study offers a sanctuary for quiet contemplation. Beyond lies an unfinished screened-in porch, a canvas awaiting the strokes of imagination to transform it into an idyllic retreat. The heart of the home resides in the thoughtfully appointed kitchen, where modern convenience meets timeless elegance. A butler’s pantry/breakfast area, complete with a built-in china hutch, provides ample storage and serving space, while a hidden storage area conceals a stackable washer and dryer, ensuring efficiency without compromising aesthetics. The kitchen itself is a masterpiece of design, boasting a built-in butler’s closet, island for culinary endeavors, and a convenient mudroom for the seamless transition from outdoors to in. The main level also hosts two full bedrooms, each offering a sanctuary for rest and rejuvenation. One of these bedrooms is accompanied by an attached office, providing a versatile space for work or leisure. An updated bathroom adds a touch of modern luxury, enhancing the functionality of this historic abode. Ascending the staircase to the second level reveals a haven of creativity and comfort. A den, replete with a fireplace and built-in shelving, offers a cozy retreat for intimate gatherings, while an artist studio, craft room, or reading nook beckons the imaginative soul. Two generously proportioned bedrooms and a full bathroom provide ample accommodations for family and guests, while an additional laundry room adds practicality to this upper level oasis.
Outside, the splendor of the property unfolds, with meticulously landscaped grounds enveloping the home in natural beauty. A fountain dances in the sunlight, while an outdoor fireplace invites gatherings under the stars. Detached structures, including a single-car garage with apartment space, a large carport, workshop, and barn, offer endless possibilities for hobbies, storage, or additional living space.
With central air conditioning on the first floor and supplementary window units ensuring comfort throughout, this historic residence seamlessly blends the charm of yesteryear with the conveniences of modern living. From the timeless elegance of its architectural features to the tranquility of its landscaped grounds, 2829 Texas St. stands as a testament to a bygone era, awaiting its next chapter in the hands of a discerning owner.
Contact Listing Agent Sally Curtis today at 940-357-0676 or homeandhillgroup@gmail.com to schedule a private viewing of this exquisite property and embark on a journey through history and luxury.
9934 Highway 70 S
Welcome to your dream retreat! Nestled on 10.8 acres of serene countryside, this charming 4-bedroom, 2 & 1/2 bath brick home offers the perfect blend of comfort, style, and equestrian paradise. As you approach the property, a sense of tranquility envelops you as you travel down a tree-lined driveway that sets the stage for the privacy and tranquility that awaits. The exterior of the home exudes timeless elegance with its sturdy brick facade, creating a warm and welcoming atmosphere. A well-maintained landscape enhances the curb appeal, framing the residence in a picturesque setting. Step inside to discover a thoughtfully designed interior, where natural light streams through large windows, casting a soft glow on the tile floors that run throughout the main living spaces. The heart of the home is a spacious and inviting living room, adorned with a cozy fireplace, providing the perfect spot for relaxation or gatherings with family and friends. The gourmet kitchen boasts modern appliances and ample cabinetry, making meal preparation a joy. Adjacent to the kitchen is a charming breakfast area offering a delightful space for enjoying family meals, or entertain in the separate formal dining room. The master suite is a true sanctuary, featuring a generously sized bedroom, a luxurious en-suite bathroom, and a walk-in closet. Three additional bedrooms provide ample space for guests, family members, or versatile use as a home office or gym. The home’s design seamlessly blends indoor and outdoor living, perfect for entertaining or simply enjoying the beautiful views. Imagine sipping your morning coffee while overlooking the expansive property. For those with a passion for horses, this property is a dream come true. Equipped with horse stalls and well-maintained paddocks, your equine companions will feel right at home. Additionally, a well-appointed shop provides a versatile space for hobbies, storage, or even a home business. Whether you’re seeking a peaceful countryside retreat or a place to indulge your equestrian pursuits, this 4-bedroom, 2 & 1/2 bath brick home on 10.8 acres offers a rare combination of luxury, functionality, and the beauty of rural living. Welcome to your new home, where every day is a retreat into the serenity of nature.
3216 Main Street
- default
- default
- default
- default
- default
- default
- default
- default
- default
- default
- default
- default
- default
- default
Country Living Meets City Living
Welcome to 3216 Main Street! It would be no chore to make this home your own! This 3 bedroom 2 bath home sits on almost 5 acres of land. The house itself is a very comfortable 1373 square feet of living space. When you walk into this home, you are welcomed by a very large living area with recessed lighting and a new ceiling fan. Adjacent to the living room, opens directly into the kitchen with new cabinets and brand new fixtures. The Refrigerator and the gas stove will also convey with the home. The sink has a new faucet and a glass rinser. This home boasts two very comfortable bedrooms with the primary bedroom having an en suite bathroom. The third bedroom would be perfect for an office, play room, or extra storage. Both bathrooms have fixed curtain rods and recessed lighting in the showers. Near the back of the house, is the utility room and a large pantry. Outside, the first thing you will notice is the 30×30 shop building. It has two overhead doors with liftmaster side garage openers, and lighting and electrical outlets have been installed throughout. Outside of the shop, an outdoor security light and also an RV hookup has been installed for your convenience. The backyard is fenced and is perfect for parties or entertaining. This home also has storm shelter and even another smaller storage building. This is a home you do not want to miss out on! Give Allen Anderson a call at 940-357-1652 or waa52@att.com
