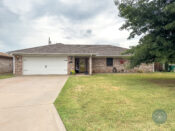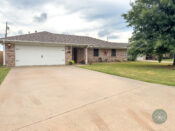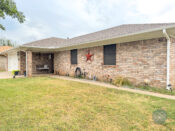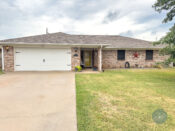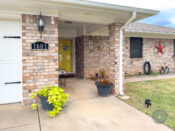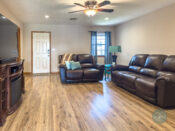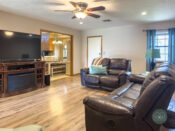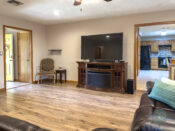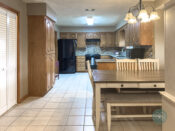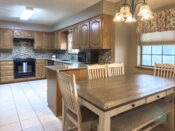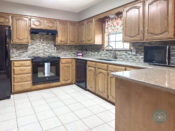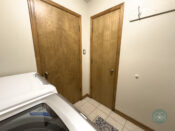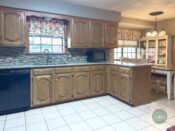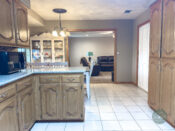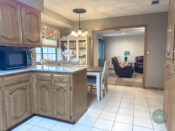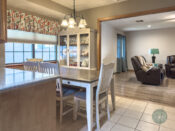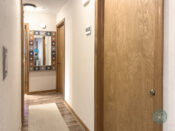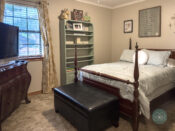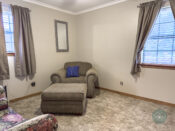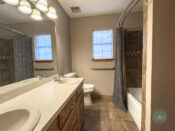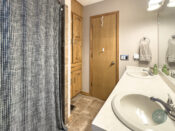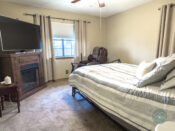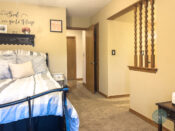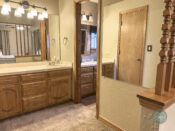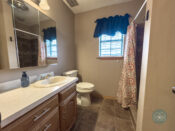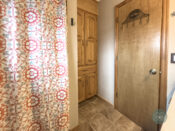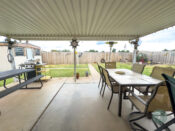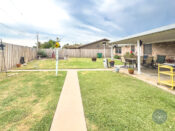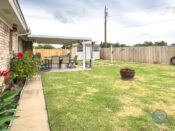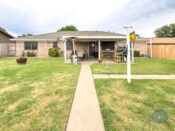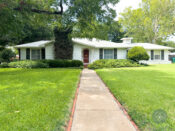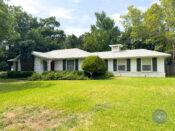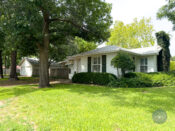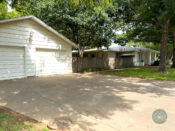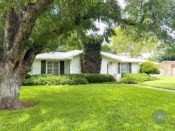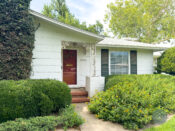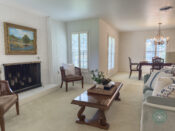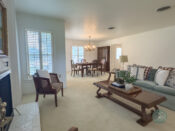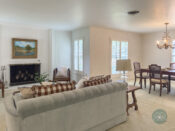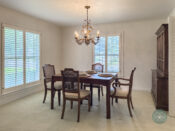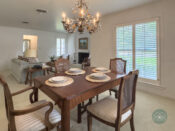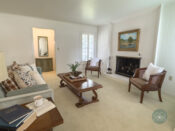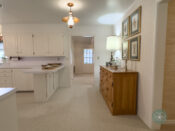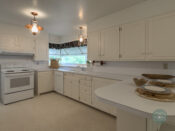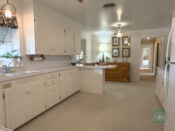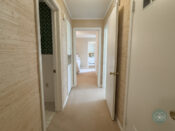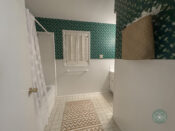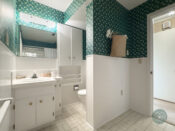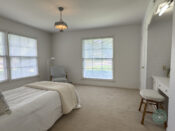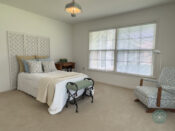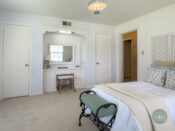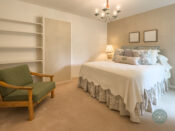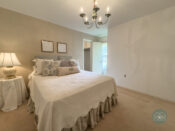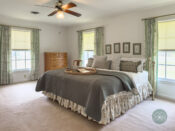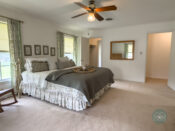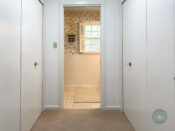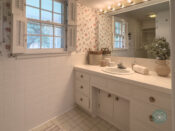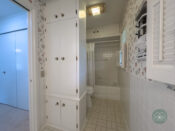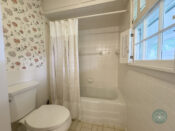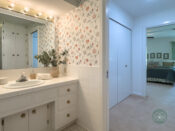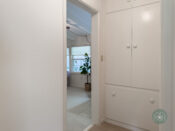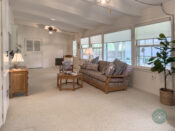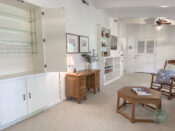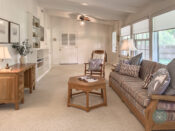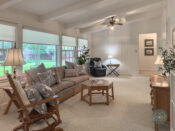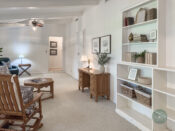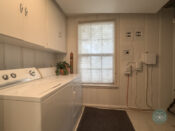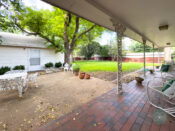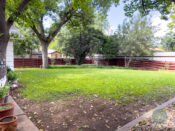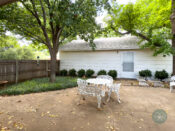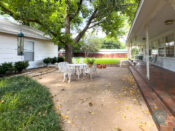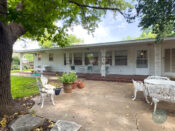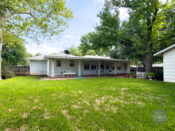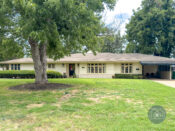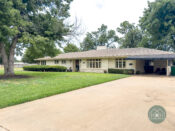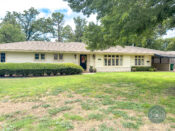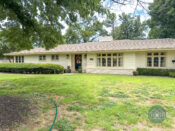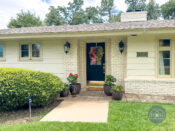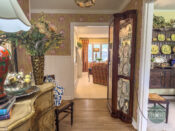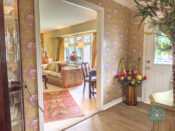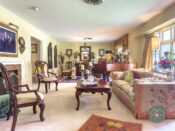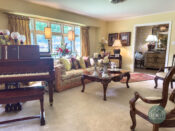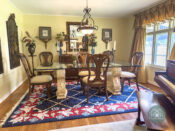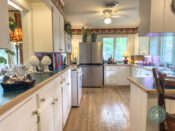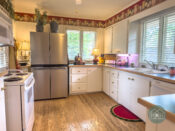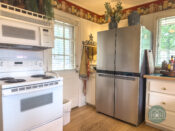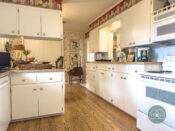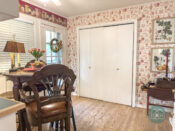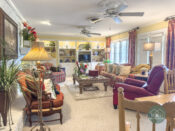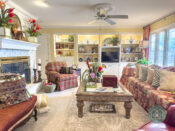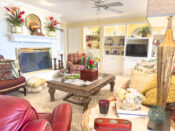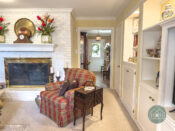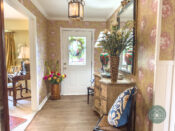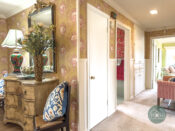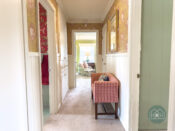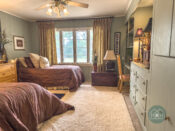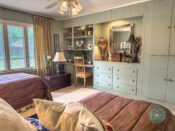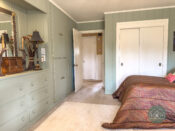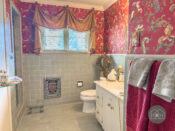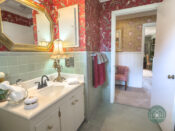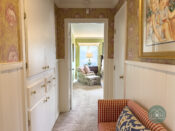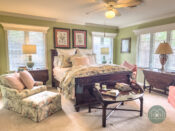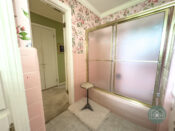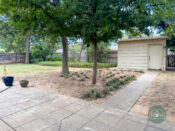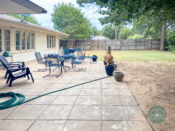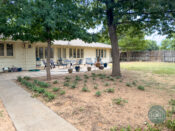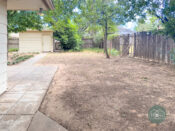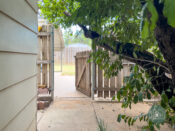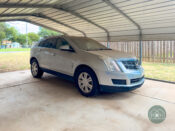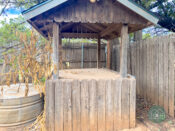Welcome to 1603 Parker Dr., Vernon, TX! This charming 1,631 square foot brick home, built in 1985, sits on a 0.2009-acre lot in the desirable College View Subdivision. The property features 3 bedrooms, 2 full bathrooms, and an attached 484 square foot, 2- car garage. As you enter, a small entryway with a coat closet opens up to a spacious living area. The kitchen and dining areas are seamlessly connected, boasting granite countertops, plenty of cabinets, ample windows for natural light, and a walk-in pantry for additional storage. The kitchen appliances, including the refrigerator, dishwasher, and stove/range, will stay with the home. Off the kitchen, you’ll find a convenient laundry room with extra storage, doubling as a mudroom when entering from the garage. The home’s three bedrooms and two bathrooms are located on the opposite side of the house. The guest bathroom includes a tub-shower combo, while the master ensuite features a double vanity, a large walk-in closet, and a beautifully tiled shower. Step outside to a large, covered patio, a newly fenced yard, a storage shed, and a water well in the backyard that would be great for yard maintenance or for a garden. The roof is about a year old, ensuring peace of mind for years to come. Contact listing agent Sally Curtis with the Home + Hill Real Estate Group at 940-357-0676 or homeandhillgroup@gmail.com to schedule a showing. This well-maintained home offers comfort and functionality in a prime location.
Category Archives: Houses
3828 Yamparika Street
Welcome to 3828 Yamparika, Vernon, TX, a charming 2235 sq ft home situated on a large 0.3045 corner lot adorned with mature trees and beautiful landscaping. This inviting residence features
3 bedrooms, 2 bathrooms, a fenced yard, a sprinkler system, and a spacious 768 sq ft detached two-car garage with additional workspace inside. As you enter through the front door, you’re greeted by a small entry with a coat closet, leading into the formal living area. This space boasts a beautiful brick wood burning fireplace and an abundance of natural light streaming through plantation shutters. Adjacent to the living area is the formal dining room. The oversized kitchen is a highlight, fully equipped with all appliances, a bar area for casual dining or serving, ample
counter space, and a large picture window over the sink offering delightful views of the backyard. Down the wide hall, you’ll find a bathroom with a tub/shower combo and a single vanity. One of
the guest bedrooms feature two walk-in closets and a built-in desk/vanity, while the second guest bedroom includes a built-in bookshelf and a walk-through closet. The spacious master bedroom offers his and her closets in the bathroom, which is bathed in natural light and includes a tub/shower combo. This home is rich in additional closets and built-ins throughout, providing ample storage. At the back of the home, a large den with windows overlooking the backyard and covered porch area adds to the living space. The den includes a built-in bar cabinet and numerous built-in bookshelves. The designated laundry room offers additional storage. Notably, the interior and exterior air conditioning units were replaced less than three years ago, and the home features storm windows. The seller will also install a brand-new roof prior to closing, and the buyer can choose the color. For more information or to schedule a showing, contact Sally Curtis with the Home + Hill Real Estate Group at 940-357-0676 or homeandhillgroup@gmail.com.
1904 Yucca Lane
Located at 1904 Yucca Lane, Vernon, TX, this charming home offers 1,891 square feet of living space on a 0.1944-acre lot. The brick exterior and covered front porch provide a welcoming entrance to this beautiful property. Inside, you’ll find three spacious bedrooms and two full bathrooms. The large living/den area features a stunning brick wood-burning fireplace, perfect for cozy evenings. The kitchen has been beautifully renovated and boasts a large island, along with a new stove and microwave. Adjacent to the kitchen is a dining room with French doors that open to a back covered patio, ideal for outdoor dining and entertaining. A large utility/laundry room offers plenty of storage space. The fenced backyard includes a shop, additional storage shed, and a sprinkler system. This home is conveniently located close to schools. For more information or to schedule a showing, contact Listing Agent Sally Curtis at Home + Hill Real Estate Group at 940-357-0676 or homeandhillgroup@gmail.com.
3003 Gordon Street
Welcome to 3003 Gordon St., Vernon, TX! Discover this stunning corner lot property in the sought-after Texas Townsite Addition of Vernon, TX. Spanning 0.4137 Acres, this beautifully presented home offers a perfect blend of classic charm and modern comfort, with 2,120 square feet of living space designed to accommodate your every need. Step inside to a large, welcoming entrance and foyer with a wide hallway that leads to the bedrooms, enhancing the home’s open and spacious feel. The luxurious master suite offers a private retreat with a generous walk-in closet and an en-suite bathroom, providing both convenience and elegance. The bright and inviting guest bedroom features a full wall of built-ins, including bookshelves, a desk, and ample drawer space, perfect for a guest or home office. The elegant living and dining areas offer seamless living with combined spaces showcasing beautiful hardwood floors, plush carpeting, and a cozy fireplace, ideal for relaxing or entertaining. The charming den, a separate inviting space, boats a second fireplace, a full wall of built-in bookshelves, and French doors that open to the backyard, offering a perfect spot for quiet evenings or social gatherings. The fully equipped kitchen features a delightful breakfast nook and convenient access to the den and dining areas. All appliances are included, ensuring you are ready to cook up your favorite meals from day one. Step outside to the expansive backyard through the kitchen’s back porch or the den’s French doors. This beautiful yard is perfect for entertaining guests or enjoying a peaceful afternoon. The property includes two carports, one attached and one detached at the back of the yard, providing plenty of space for vehicles and storage. Additional amenities include a full sprinkler system and a well that can be connected for exterior watering, making garden maintenance a breeze. For more information or to schedule a viewing, contact listing agent Sally Curtis with Home + Hill Group at 940-357-0676 or homeandhillgroup@gmail.com. Don’t miss the opportunity to own this exquisite home with incredible curb appeal and a host of desirable features in Vernon, TX. Call today to arrange your private showing!
2301 Dawson Street
This is a 2-bedroom, 1 bathroom home that would be perfect for renovating! There was a fire in the garage area and the house has smoke damage to it. This is the perfect do it yourself project, it will need lots of work!
