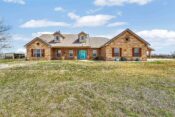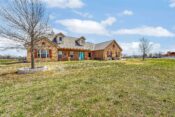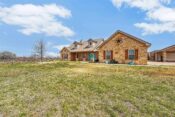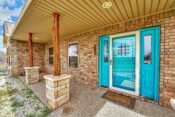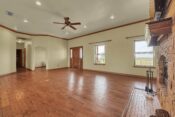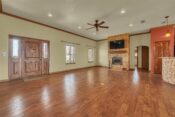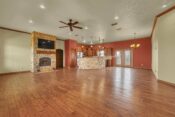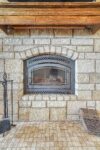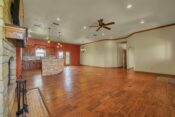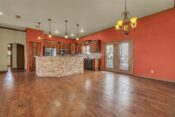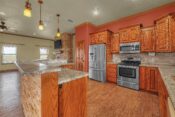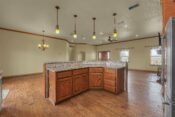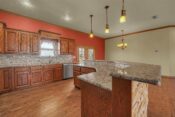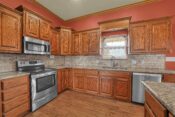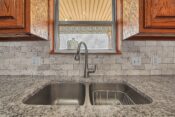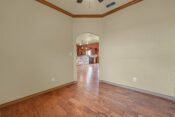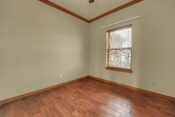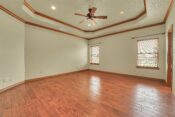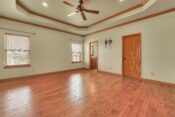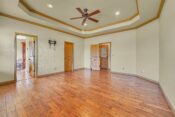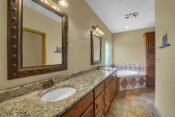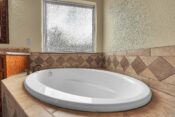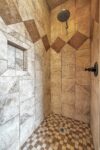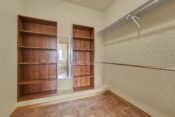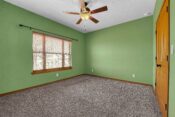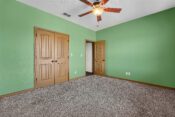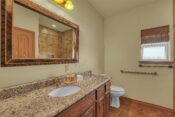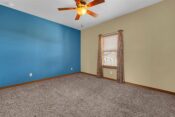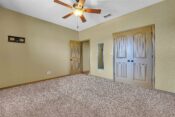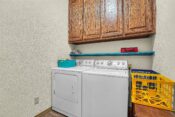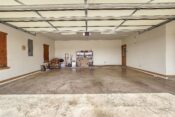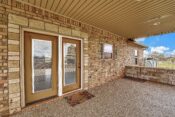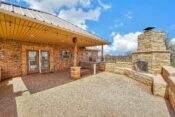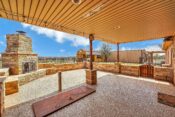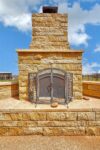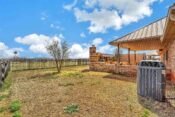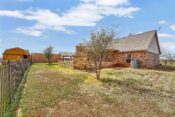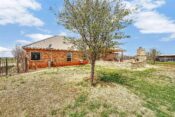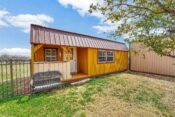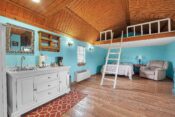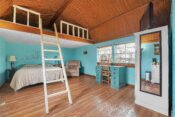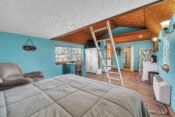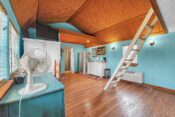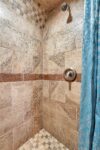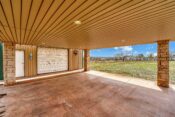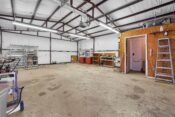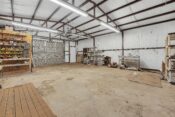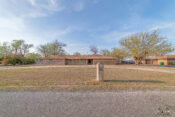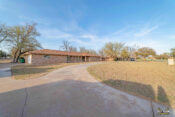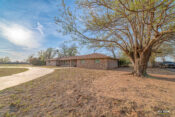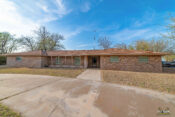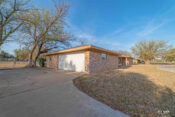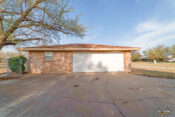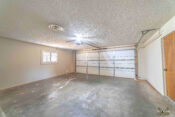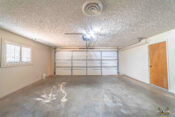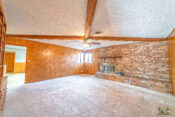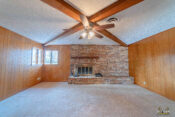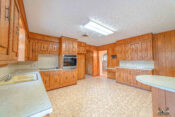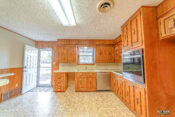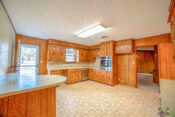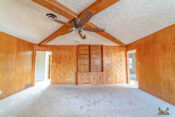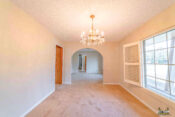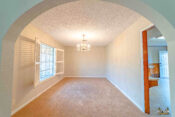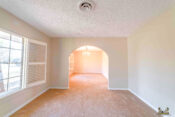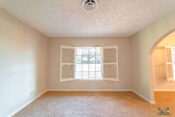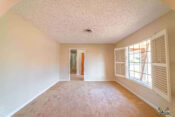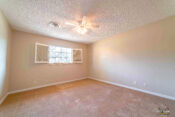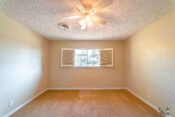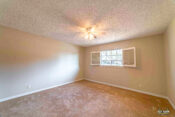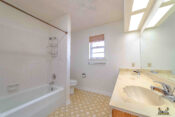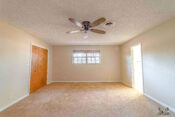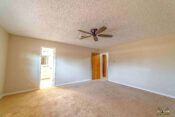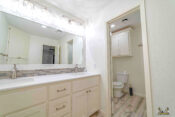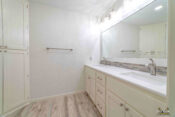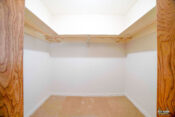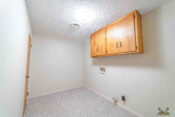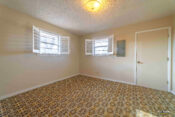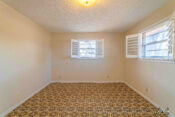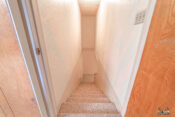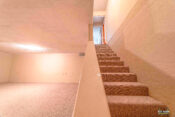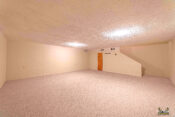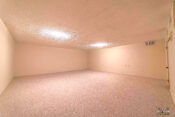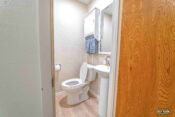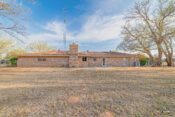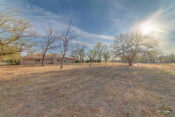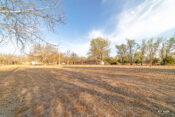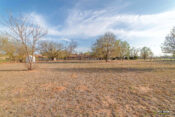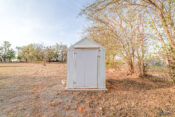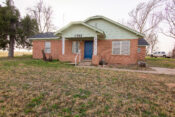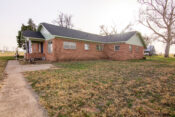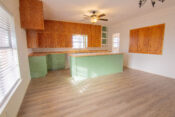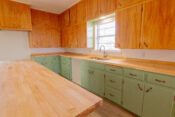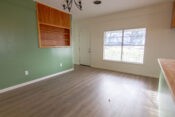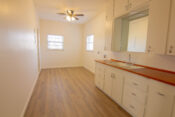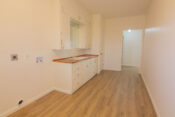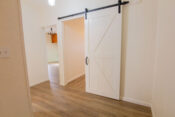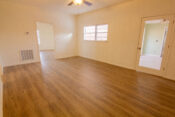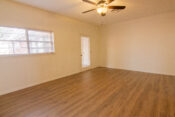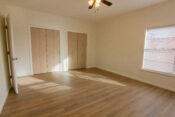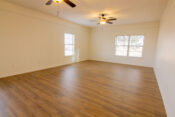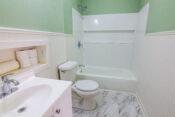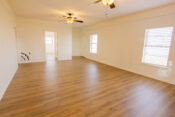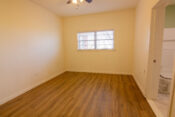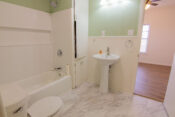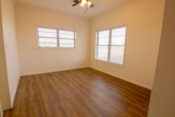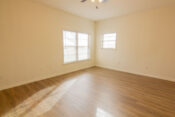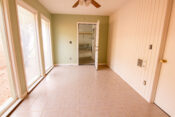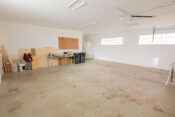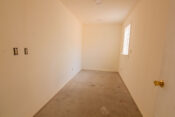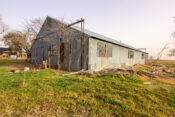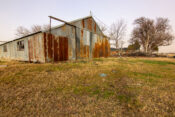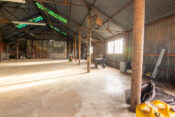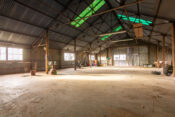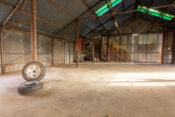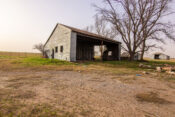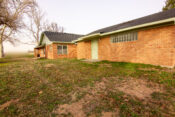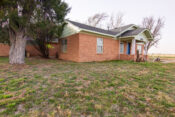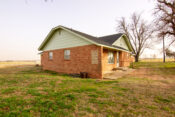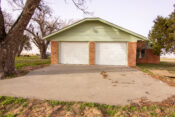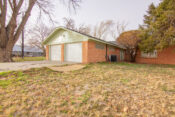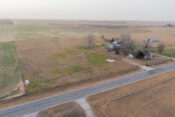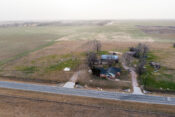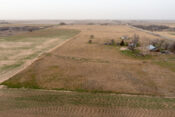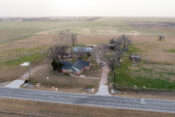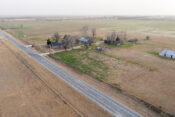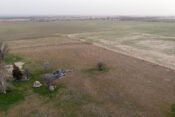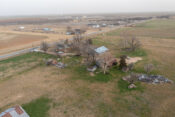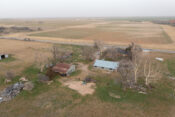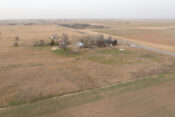This custom-built home offers the perfect blend of comfort, functionality, and scenic country living on 9.75 fully fenced acres just minutes from Vernon, Tx. With 2,400 sq ft of thoughtfully designed space, the home features 3 bedrooms, 2 bathrooms, and an open-concept layout with rich hickory hardwood floors and a cozy fireplace anchoring the living area. A dedicated office provides the ideal setup for working from home or managing daily tasks. The master suite is a private retreat, complete with tray ceilings, his-and-hers closets, a double vanity, a soaking tub, and a separate shower. The kitchen comes fully equipped with refrigerator, stove, dishwasher. The washer, and dryer is also included! Two brand-new water heaters add modern efficiency and peace of mind. Step outside to enjoy the spacious back patio with an outdoor fireplace—perfect for entertaining or relaxing under the stars. A 260 sq ft guest house with a full bathroom offers private accommodations for visitors, extended family, or additional living space. Well-suited for livestock or hobbies, the property includes a 24×30 insulated metal building with its own bathroom, and an attached 24×24 carport provide plenty of covered parking and workspace. An additional 16×24 loafing shed would be great for animals, and a split rail wooden fence lines the driveway and front yard. A storm cellar adds an extra layer of security during severe weather. The entire property is enclosed with 5-strand barbed wire fencing and features a solar-powered security gate with sensors for added convenience and peace of mind. With wide-open county views and room to run a few cows or simply enjoy the space, this property offers quality, privacy, and true country living.
Category Archives: Featured – Bottom
4210 Country Drive
Are you looking for tranquil living that’s still within the city limits? Well, look no further! This charming 2,117 sq ft home, situated on a serene 2-acre lot just inside the southern city limits of Vernon, offers a perfect balance of indoor comfort and outdoor space. Featuring 3 spacious bedrooms and 2.5 bathrooms, this home is ideal for family living and entertaining. The master suite is a tranquil retreat, complete with its own private ensuite bathroom and two spacious walk-in closets. The two additional bedrooms are generously sized with ample closet space and share a well-designed full bathroom. A convenient half bath is located near the main living areas for guests and easy access. The home boasts a welcoming open-concept design, with a large living room that flows seamlessly into the formal living and dining room and modern kitchen. The kitchen is equipped with ample cabinetry and a built-in dining bar—ideal for cooking and hosting guests. Large new windows throughout the home allow natural light to flood the living spaces, creating a bright and inviting atmosphere. Additionally, the 500 sq. ft. finished basement provides a versatile space that can be used as a media room, home office, or play area—perfect for whatever your family needs. A full 2 car attached garage offers plenty of space, a huge separate laundry/mud room equipped with washer/dryer connections, and a bonus room that can be used as an office, storage, or even an optional spare bedroom. Step outside to enjoy the expansive, fully fenced backyard, offering plenty of room for outdoor activities, gardening, or simply relaxing. The property is also equipped with a water well, providing a reliable and cost-effective source of water for irrigation or landscaping needs. With plenty of large established shade trees and a paved circle drive make this home even more inviting. With ample space inside and out, this home offers a perfect combination of comfort, privacy, and practicality—ideal for anyone seeking a peaceful, spacious lifestyle. To set up an appointment for a private viewing please call Randall Mints at 940-839 6285.
11984 Center Drive Vernon Tx
Totally renovated 2337 square foot country home with 3 bedrooms & 2 full bathrooms. There is a large family living room upon entry to this cozy home. Spacious dining room is centrally located between the living room and kitchen. Original farmhouse kitchen cabinetry was carefully preserved while renovating kitchen and island all with new sink and new butcher-block wooden countertops. All electric home has wiring for your own chosen stove and ooden countertop can be cut to accommodate a new built-in stove of your choice. Cut out, wired, and plumbed for your chosen dishwasher and also space for your refrigerator. Large utility room with sink, cabinetry, and storage closet next to the kitchen. All newly renovated bathrooms have new toilets, sinks, and tubs. The house is all freshly painted inside and trim outside. Brand new Central Heat/AC unit was installed in October 2024. New front door, new flooring, new ceiling fans, new light fixtures, and new blinds throughout. Bright 100 square foot sunroom sits between the main house to garage. Large, shelved storage room and extra room next to the two car attached garage, which boasts new insulated garage doors. The house contains two hot water heaters, one newly installed 40-gallon one and one 40-gallon one that is six years old. Brand new rekeyable locks, new exterior faucets, and new plumbing with new water supply lines – no galvanized pipes, all are pvc or pex. Lots of new electrical wiring: new wiring to hot water heater, stove, and new central heat/AC unit. The property has three water wells, two which are in use and maintain good pressure (one for the house and one for livestock), and three septic tanks. The property has a 3,000 square foot metal building with 8-10″ concrete floors and electricity behind the house, along with an additional open-side barn. Some fencing. Two new utility lights are on Center Drive in front of the house. Roof was replaced in 2018. Please contact Donna Prince to see this beautiful and newly refurbished country home!
